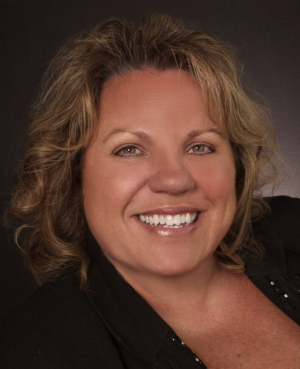Single Family for Sale: 10284 Dacey Drive, St Louis, MO 63136 SOLD
3 beds
2 full baths
1,014 sqft
$150,000
$150,000
10284 Dacey Drive,
St Louis, MO 63136 SOLD
3 beds
2 full baths
1,014 sqft
$150,000
Previous Photo
Next Photo
Click on photo to open Slide Show.

Selling Price: $150,000
Original List Price: $155,000
Sold at 96.8% of list price
Sold Date: 08/08/2024
Type Single Family
Style 1 Story
Architecture Traditional
Beds 3
Baths 2 full baths
Square Footage 1,014 sqft
Garage Spaces 1
Lot Size 0.15 acres
Year Built 1959
Taxes Paid $2,450
City St Louis
Area Riverview Gardens
County St Louis
Subdivision Northland Hills 5
MLS 24041257
Status Closed
DOM 10 days
BOM No Fault of the Sellers - Welcome home to 10284 Dacey Drive, Dellwood, MO. Newly renovated Ranch home with a lot to offer. Walk into front room with large window allowing natural lighting into the home. Kitchen offers oak cabinetry with new counter-tops, sink, dishwasher, microwave, refrigerator. Main floor bathroom has been updated with new sink and vanity. New lighting in all rooms. Escape to the basement level which adds additional finished living space and a NEW 2nd full bathroom with walk-in shower [upgraded from half bath]. Newly created room offers a lower level office or playroom, etc. Fenced back yard offers a deck to relax in the evenings and BBQ. Quiet street with friendly neighbors. Hickey Park and Davis Park are nearby as well. Dellwood 2022 City Ordinance limits the amount of rental home opportunities. Owner occupied homes are becoming the norm. Don't miss out on this opportunity to become a homeowner and begin building your future net worth.
Room Features
Lower Level Full Baths 1
Main Level Full Baths 1
Basement Description Bathroom in LL, Sleeping Area, Partially Finished, Full, Concrete
Bedroom Description Possible Extra Lw Lv
Dining Description Kitchen/Dining Combo
Kitchen Description Eat-In Kitchen, Pantry
Misc Description Deck
Lot & Building Features
Appliances Dishwasher, Refrigerator, Microwave, Electric Oven
Architecture Traditional
Construction Abestos
Cooling Electric
Heat Source Gas
Heating Forced Air
Interior Decor Center Hall Plan, Some Wood Floors
Parking Description Attached Garage
Sewer Public Sewer
Tax Year 2023
Water Public
Lot Dimensions 67x112 ft
Fireplace Locations None
Community and Schools
Junior High School R. G. Central Middle
Senior High School Riverview Gardens Sr. High
Price History of 10284 Dacey Drive, St Louis, MO
| Date | Name | Price | Difference |
|---|---|---|---|
| 06/29/2024 | Listing Price | $150,000 | N/A |
*Information provided by REWS for your reference only. The accuracy of this information cannot be verified and is not guaranteed. |

Listed by Coldwell Banker Realty - Gunda, Michael Maris
Sold by RE/MAX Results Realty, Kim Ruhl
Browse By Area
 Listing Last updated . Some properties which appear for sale on this web site may subsequently have sold or may no longer be available. Walk Score map and data provided by Walk Score. Google map provided by Google. Bing map provided by Microsoft Corporation. All information provided is deemed reliable but is not guaranteed and should be independently verified. Listing information courtesy of: Coldwell Banker Realty - Gunda Listings displaying the MARIS logo are courtesy of the participants of Mid America Regional Information Systems Internet Data Exchange |
